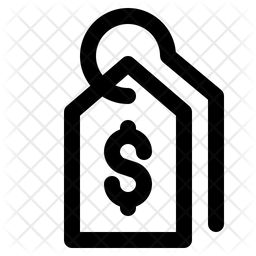$689,900
-
5 Bed
-
4 Bath
-
3963 Sq.Ft
Choose your path and Save Your Way! Receive up to $15k to use towards Closing Costs, Design Options and/or Rate Buydown. Reach out to a member of our team for details. Lot 5 MOVE-IN READY!!Richard FH-3 Floor Plan. 2 Story Foyer leads into Family Room/Kitchen area. Dining Room has Coffered Ceiling. Kitchen has Vent Hood and Double Ovens. Pocket Office near the Kitchen and a Walk in Pantry. Guest Suite on Main Level. Mud Bench entry from Garage. 12 x 16 Covered Patio. Upstairs you will find the Owner's Suite with sitting room. Beautiful Owners Bathroom. Laundry room near the Owner's Suite. 3 other Bedrooms with walk in closets. To finish off this great floor plan is a Loft Area. Don't forget this home comes with a 3 Car Garage. Same Floor Plan as the Model. Monday-Saturday: 11am-Dusk Sunday: 1pm-Dusk

5 Bedroom

4 Bathroom

3963 Sq.Ft

City - Powder Springs

GAMLS2 Price - Null

0 Lot Size sq.ft
GPS- 4760 Gaydon Rd. Powder Springs, Ga. 30127. Directly across the street from Varner Elem School. From I-75 north, take exit 269, Left on Barrett Pkwy. Travel about 11.7 miles to Macland Rd. Right on Macland, 3.5 miles to Old Lost Mountain Rd. Turn left at Light. Right on Gaydon at 4 way stop si
Garage Door Opener, Garage, Kitchen Level
1
2024-01-10
0
2023
350
Null
Composition
New Construction
Public
Concrete



























5 Bed

4 Bath

3963 Sq.Ft