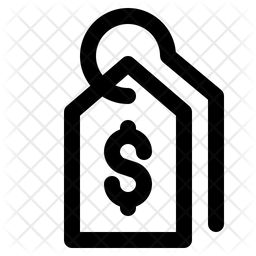$725,000
-
3 Bed
-
4 Bath
-
2308 Sq.Ft
Amazing Opportunity for Better than New Construction in ARIA - an unbeatable location in Sandy Springs! This Fabulous Home faces out towards the Resort Pool and is Close Walking Distance to the Alastair Village Restaurant and Shopping Area. The Prelude, one of the most Popular Floorplans, is a 3 bed/3.5 bath townhome on a Finished Terrace Level. Bright, Light and Airy Open Floorplan with 10 Ft Ceilings and 8 Ft doors on the All Levels, Perfect for Entertaining. Gorgeous Chef's Kitchen features Gray Cabinets, Huge Island, Quartz Countertops, Sleek Stainless Steel Appliances & designer Tile Backsplash. Hardwoods run throughout the Main Level and all the Stairs have Hardwood Treads and Metal Railing. Spacious Great Room with Elegant Fireplace is Open to Kitchen. Dining Area has Large Windows that bring in Natural Light. Large Owner's Suite with Hardwood Floors has an Incredible Bathroom with a Huge Frameless Shower and Large Walk-in Closet with Custom Organizers. Secondary Bedroom on Upper Level has a Walk Out Balcony and Private Bath. The Terrace Bedroom offers a Private Full Bath with Shower for Guests. 2 Car Garage with additional Space to Park in Driveway. Enjoy the Amenities of Aria South with a Resort Style Pool and a 12 Acre Park within the Aria North Community. So many Beautiful Upgrades included in this Home! Fantastic location right in the heart of Alastair Village. Less than a mile to GA 400, Easy Access to I-285 and many Major Work Corridors. Ready for Move-In. Welcome Home!

3 Bedroom

4 Bathroom

2308 Sq.Ft

City - Sandy Springs

GAMLS2 Price - Null

436 Lot Size sq.ft
400 Exhibit Off Abernathy Road and go west to Left at Light. 6638 near Pool.
Attached, Garage Door Opener, Garage, Side/Rear Entrance
1
2022-03-23
0.01
2021
286
Null
Composition
Resale
Public
Living Room, Gas Log
Brick































3 Bed

4 Bath

2308 Sq.Ft