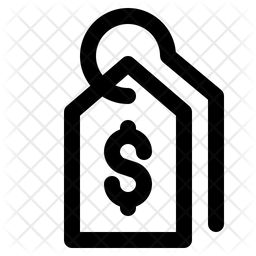$189,900
-
2 Bed
-
Bath
-
1457 Sq.Ft
Dartmouth Plan- Welcome Home- elegant foyer with arched entry and lighted niche for displaying your most treasured art. This floorplan will delight the most sophisticated buyer. Finely appointed kitchen with granite counters, rich wood cabinets w/glass inlaid cabinet doors, SS appliances, gas cooktop, recessed lights and detailed tile backsplash. Two sided fireplace serves Dining & Great Room. Private Deck. Site Finished Hwd Floors, Tall Ceilings w/8 Ft Doors. Huge Community Park w/ grills, lighted dining, pool, gym, clubhouse, 2 parking spaces.

2 Bedroom

Bathroom

1457 Sq.Ft

City - Dunwoody

GAMLS2 Price - Null

0 Lot Size sq.ft
Closed
MAGNOLIA BROKERS, LLC
285E-Ex 30, L on N Shallowford, R on Peachford OR 285W-Ex N Peachtree, R on N Peachtree L on Peachford. OR Peachtree Ind. Blvd to N Peachtree Rd. Follow N Peachtree to L on Peachford
Assigned, Covered, Storage, Unassigned
4223278
PRUDENTIAL GEORGIA REALTY
678-352-3314
2019-11-07 09:18:48
1
2007
280
Null
Composition
New Construction
Double Sided, Factory Built, Gas Log, Gas Starter, Outside
Insulated Windows
Brick 4 Sides


























2 Bed

Bath

1457 Sq.Ft
Listings on this website come from the FMLS IDX Compilation and may be held by brokerage firms other than the owner of this website. The listing brokerage is identified in any listing details. Information is deemed reliable but is not guaranteed. If you believe any FMLS listing contains material that infringes your copyrighted work please click here to review our DMCA policy and learn how to submit a takedown request.© 2026 FMLS.