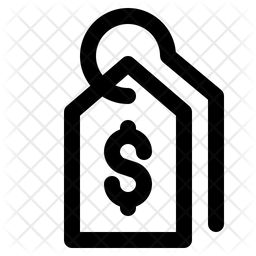$1,195,000
-
4 Bed
-
5 Bath
-
4285 Sq.Ft
This exquisite custom-built home in the heart of Dunwoody offers top-tier features, including four-sided brick construction and a three-car garage. Recent renovations enhance the kitchen and owner's bath, while the dramatic great room showcases a vaulted, beamed ceiling and a stunning Thierry Francois-designed cast stone fireplace. The spacious, light-filled kitchen features a large center island, quartz countertops, ample cabinetry, a six-burner Viking gas cooktop, double ovens, and a butler’s pantry with a wine fridge. The main-level owner’s suite provides a private retreat with a luxurious bath, walk-in closet, and a secluded patio. Thoughtfully designed for modern living, the home includes dual office spaces, a large media room with surround sound, a home gym, and a full bath with a steam shower. Hardwood floors run throughout, with plush carpeting in the secondary bedrooms. The private, fenced backyard is an entertainer’s dream, featuring a putting green and lush professional landscaping. With a gated driveway, a charming courtyard entrance, and exceptional curb appeal, this home is a true Dunwoody gem.

4 Bedroom

5 Bathroom

4285 Sq.Ft

City - Dunwoody

GAMLS2 Price - Null

0 Lot Size sq.ft
Active
GPS Friendly
Driveway, Garage, Garage Faces Side, Parking Pad
7533695
Ansley Real Estate | Christie's International Real Estate
404-480-4663
2025-03-05 11:02:47
1
0.47
2001
Null
Composition
Resale
Public
Great Room, Stone
Double Pane Windows, Insulated Windows, Plantation Shutters
Block, Brick 4 Sides, Cedar












































































4 Bed

5 Bath

4285 Sq.Ft
Listings on this website come from the FMLS IDX Compilation and may be held by brokerage firms other than the owner of this website. The listing brokerage is identified in any listing details. Information is deemed reliable but is not guaranteed. If you believe any FMLS listing contains material that infringes your copyrighted work please click here to review our DMCA policy and learn how to submit a takedown request.© 2025 FMLS.
