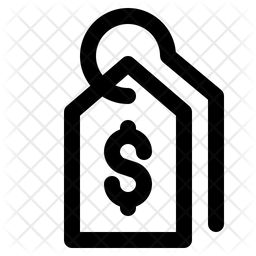$515,000
-
4 Bed
-
4 Bath
-
2535 Sq.Ft
This townhome is located in Ridgewalk Landing and is the Leighton floorplan. On the first level you will find the two car garage, bedroom, full bath and entry foyer. The second level features a beautiful kitchen with double ovens, a gas cooktop, a built-in microwave, a refrigerator, dishwasher, and disposal. There is a large island with a breakfast bar and a large, walk-in pantry. This level also has the great room, the dining room, a breakfast room, a coat closet and a half-bath. Upstairs you will find the primary suite with a large walk-in shower, a double vanity, a toilet closet, and a large walk-in closet. Also on the upper level you will find two additional bedrooms, a full bath, and the laundry room complete with washer and dryer. This townhome is within walking distance to Costco, Woodstock City Church, an urgent care center, and many other retail shops.

4 Bedroom

4 Bathroom

2535 Sq.Ft

City - Woodstock

GAMLS2 Price - Null

0 Lot Size sq.ft
Active
75N to 575N. Go right on exit #9 (Ridgewalk Parkway). Go approximately one mile and turn left at the traffic signal in front of Costco. Pass the entrance to Costco. Go straight until you pass the community pool and this building is just past the pool on the left. This townhome is the center unit.
Drive Under Main Level, Garage
7511335
Craft, Inc.
770-893-2186
2025-04-20 11:05:31
0
0.04
2022
2520
Null
Composition
Resale
Public
None
Insulated Windows
Cement Siding







































4 Bed

4 Bath

2535 Sq.Ft
Listings on this website come from the FMLS IDX Compilation and may be held by brokerage firms other than the owner of this website. The listing brokerage is identified in any listing details. Information is deemed reliable but is not guaranteed. If you believe any FMLS listing contains material that infringes your copyrighted work please click here to review our DMCA policy and learn how to submit a takedown request.© 2025 FMLS.
