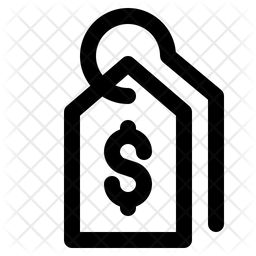$633,500
-
5 Bed
-
3 Bath
-
3672 Sq.Ft
Step into this beautifully updated 5-bedroom, 3-bathroom home, where modern convenience meets timeless charm. Thoughtfully renovated, this home boasts stylish finishes, energy-efficient upgrades, and a layout designed for comfortable living. The heart of the home is the gorgeous kitchen, featuring new cabinets, quartz countertops, a high-powered disposal, a deep-style sink, and stainless steel appliances, including a newer dishwasher (2020). Refinished hardwood floors add warmth throughout, while the updated hallway bath showcases elegant floor-to-ceiling tile, new cabinetry, and a built-in shower bench for added luxury. Designed for energy efficiency and year-round comfort, this home includes new double-pane vinyl windows, 3 feet of blown-in attic insulation, Styrofoam insulation on the attic entrance, and a high-powered attic fan for enhanced airflow and temperature control. Additional upgrades include brand-new attic stairs, basement ceiling insulation, and a newer HVAC system (2021) equipped with ultra-violet air purification and a HEPA filter for superior indoor air quality. For added peace of mind, the entire home has been rewired with a new 220V electrical panel, and new plumbing lines were installed for the kitchen and laundry. The lower level features a fully finished basement with new carpet, insulation, and mold-resistant sheetrock in the unfinished section, making it ideal for extra living space, a guest retreat, or a home office. The home’s exterior is just as impressive, with a new roof (2018), fresh exterior paint (2024), and a fully enclosed, insulated 2-car garage with remote-controlled doors. A screened-in back porch (updated 2024) leads to a brand-new 8' x 8' wooden deck, while the extended driveway (2020) provides parking for up to four vehicles. The professionally landscaped yard features a cozy fire pit, perfect for outdoor gatherings. Additional features include gutter guards, a chimney insert with a screened caged vent, exterior security cameras, a high-definition antenna, and a flagpole. For those looking to enjoy community amenities, an optional Embry Hills Club Association membership is available for a fee, offering access to the pool, tennis courts, clubhouse and more.

5 Bedroom

3 Bathroom

3672 Sq.Ft

City - Chamblee

GAMLS2 Price - Null

0 Lot Size sq.ft
Active
Take I- 85 Access Rd/I - 85 Frontage Rd and Chamblee Tucker Rd. Head northeast on I- 85 Access Rd/I - 85 Frontage Rd toward Colonial Way. Turn right onto Chamblee Tucker Rd. Make a U-turn at Embry Circle. Turn right onto N Embry Circle.
Drive Under Main Level, Driveway, Garage, Garage Faces Side
7547067
Keller Williams Realty Community Partners
678-341-7400
2025-04-24 13:45:02
2
0.61
1960
Null
Composition
Resale
Public
Basement, Family Room, Gas Starter, Insert, Masonry
Insulated Windows, Shutters
Brick 4 Sides



























5 Bed

3 Bath

3672 Sq.Ft
Listings on this website come from the FMLS IDX Compilation and may be held by brokerage firms other than the owner of this website. The listing brokerage is identified in any listing details. Information is deemed reliable but is not guaranteed. If you believe any FMLS listing contains material that infringes your copyrighted work please click here to review our DMCA policy and learn how to submit a takedown request.© 2025 FMLS.
