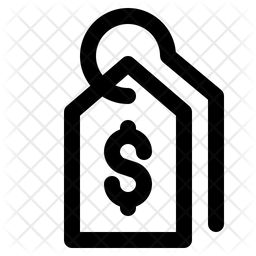$535,000
-
3 Bed
-
4 Bath
-
1860 Sq.Ft
Completely NEW floor plan designed by an interior designer to maximize functionality! You won't believe the amount of detail that went into this ranch style home. This is not your average renovation! Open floor plan with solid wood cabinets, Blum soft close adjustable glides, integrated oversized roll out pantry, built-in cabinet storage including a pull out trash, Quartz counters, and gas range. This oversized island also offers double-sided storage. This entertaining kitchen is everyones dream...and no detail was missed. Move-in ready with new double paned energy efficient windows, oversized bedrooms and separate laundry, specialty tile, wood burning fireplace, and all new wood flooring throughout! Come see this over the top transformation on a oversized corner lot!

3 Bedroom

4 Bathroom

1860 Sq.Ft

City - Smyrna

GAMLS2 Price - Null

7,623 Lot Size sq.ft
Please use GPS
Kitchen Level, Off Street
1
2021-12-02
0.175
1954
0
Null
Composition
Updated/Remodeled
Public
Family Room
Double Pane Windows
Brick









































3 Bed

4 Bath

1860 Sq.Ft