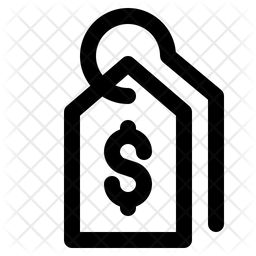$365,000
-
4 Bed
-
4 Bath
-
1584 Sq.Ft
BEAUTIFUL 4 bedroom 3.5 bath townhome in sought-after Milton/Cambridge High School District! Gorgeous TRUE HARDWOOD flooring in kitchen and family room. Lovely kitchen with upgraded stainless appliances, granite countertops, white cabinets, breakfast bar, island and breakfast area overlooks bright, open family room with built-in shelves and gas-log fireplace. Exterior door at kitchen leads to private deck. Upgraded lighting and plumbing fixtures throughout. Master suite upstairs with vaulted ceiling, ceiling fan, tiled bath, double vanity, separate shower, garden tub and walk-in closet. Two secondary bedrooms up, one of which is currently being used as a fabulous closet with closet organizer. Bedroom, full bathroom and laundry room on terrace level. Exterior door leads to private patio underneath the deck. Home sits at the end of the street in a private cul-de-sac and overlooks trees. Great location in award winning school district!

4 Bedroom

4 Bathroom

1584 Sq.Ft

City - Milton

GAMLS2 Price - Null

5,663 Lot Size sq.ft
400 N, exit 11 and turn left, right on Deerfield, right on Morris, straight at roundabout, left on Bethany Bend, left of Deer Valley. Last home on left in cul-de-sac.
Attached, Garage Door Opener, Garage
1
2022-01-27
0.13
2003
0
Null
Composition
Resale
Public
Family Room, Factory Built, Gas Starter, Gas Log
Brick




























4 Bed

4 Bath

1584 Sq.Ft