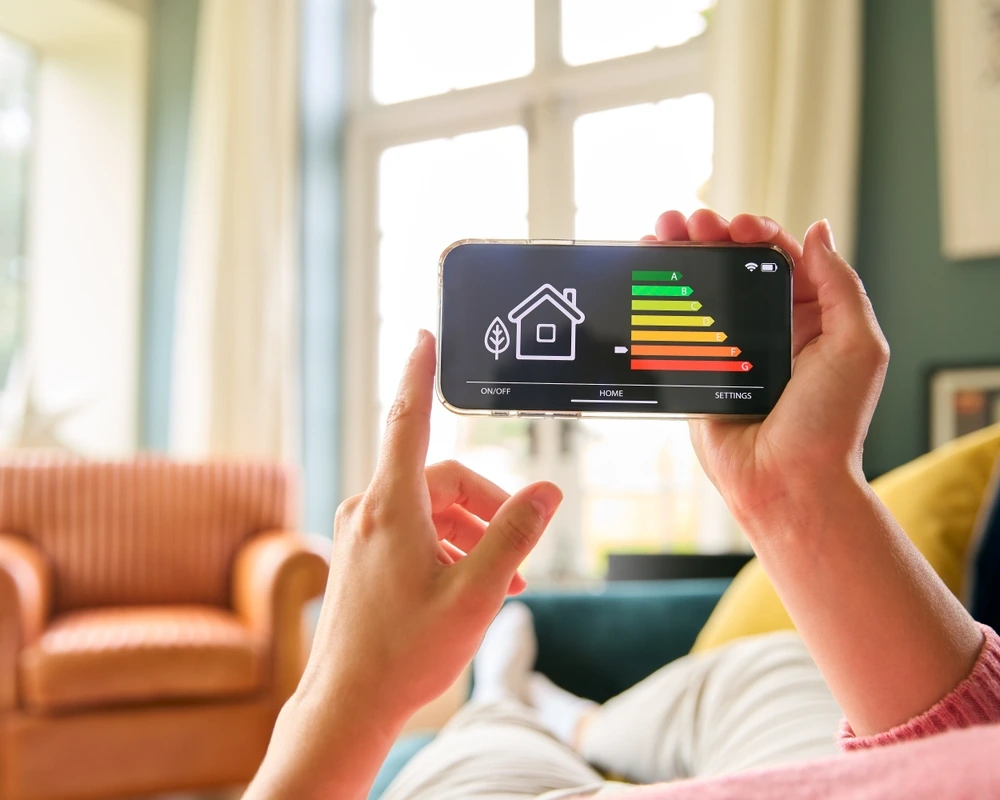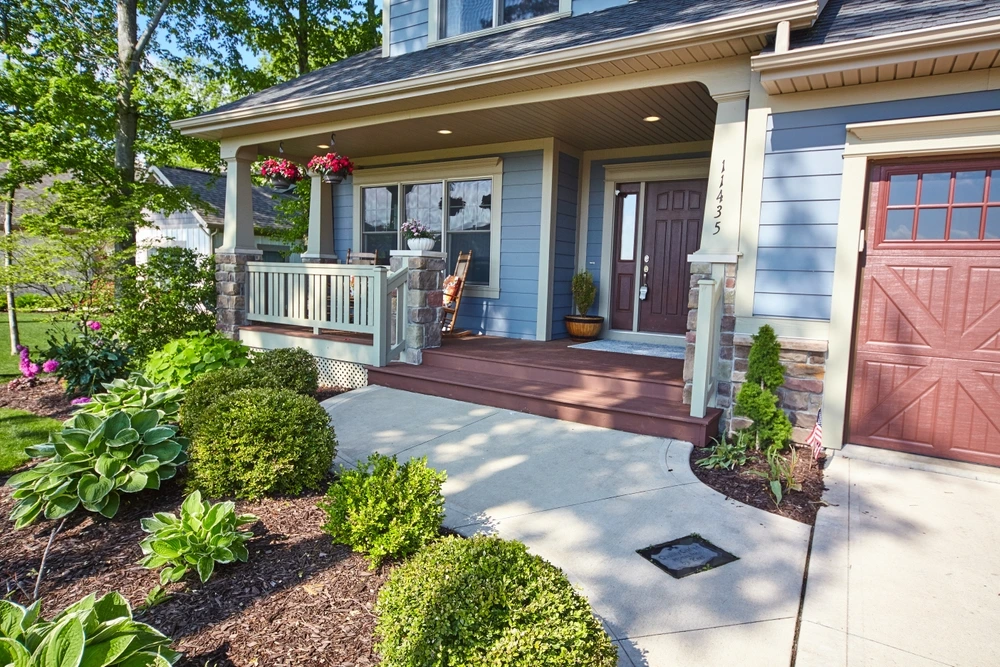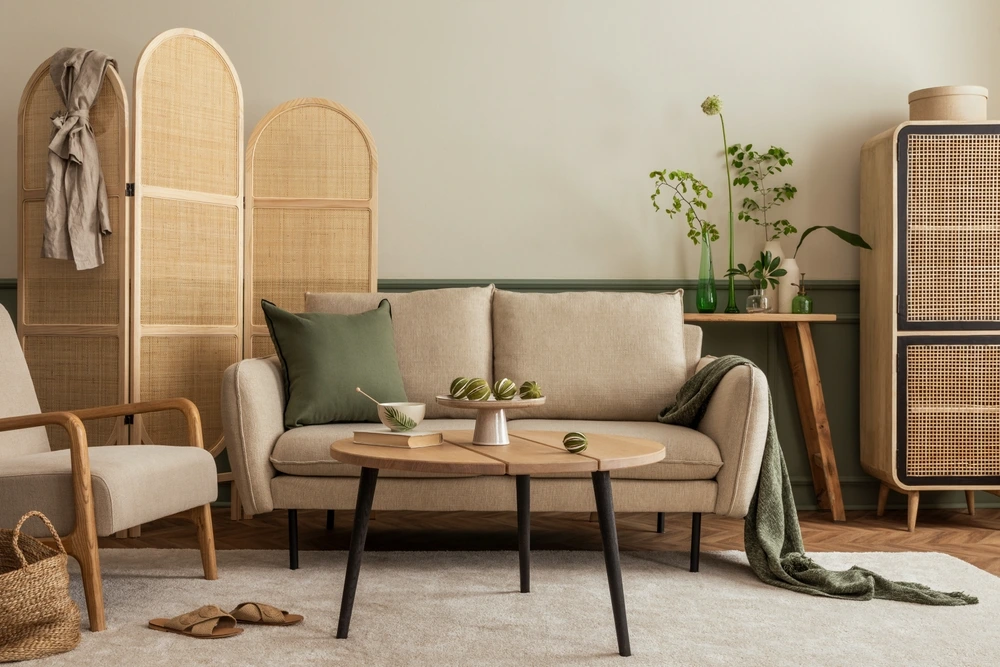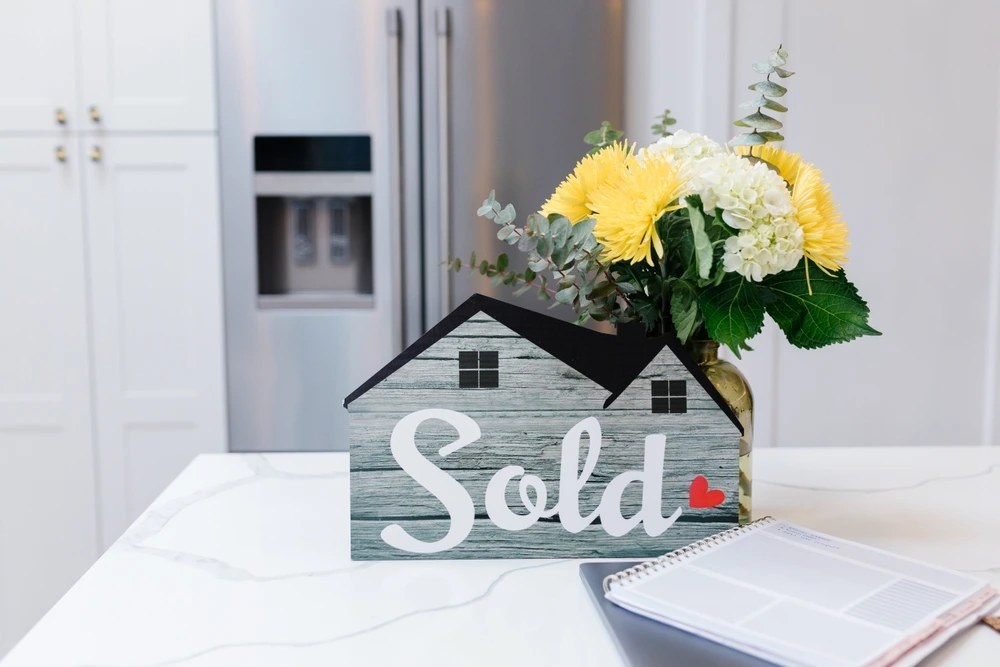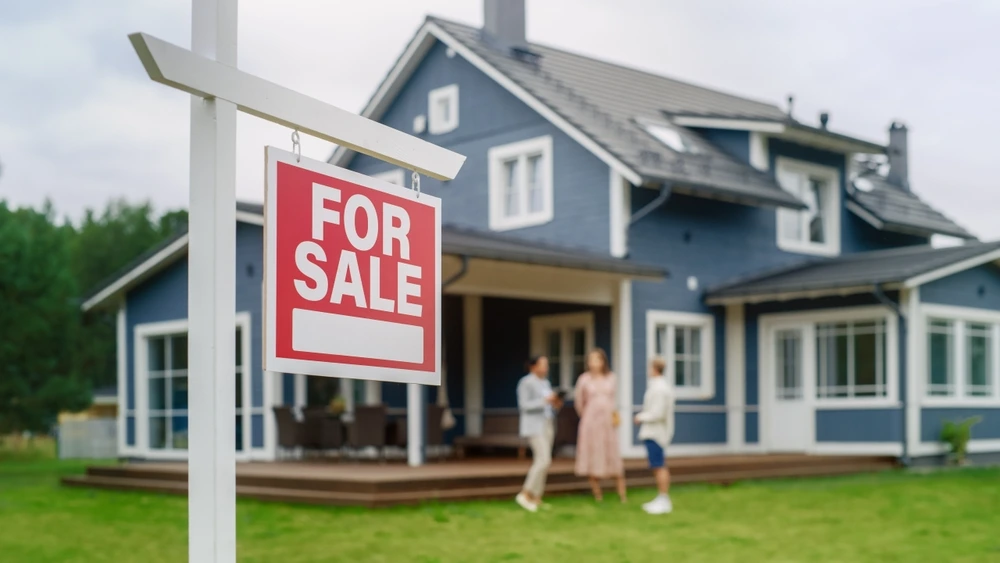Browse Properties

$649,000
FMLS Listing Number: 7275578
Listing Provided By: Heritage GA. Realty
Attribution Contact: - Phone: 770-622-4723
MLS Status: Active
Last Updated On:2024-01-18 10:07:02
Request Info2898 Hamilton Mill Road
$2,750,000
FMLS Listing Number: 7222985
Listing Provided By: Trustus Realty, Inc.
Attribution Contact: - Phone: 770-622-9455
MLS Status: Active
Last Updated On:2024-04-17 04:58:14
Request Info
0 Mason Street
$1,200,000
FMLS Listing Number: 7335045
Listing Provided By: Team One Realty Partners, LLC
Attribution Contact: - Phone: 404-936-5973
MLS Status: Active
Last Updated On:2024-04-17 06:27:11
Request Info
0 Noahs Ark Road
$1,200,000
FMLS Listing Number: 7340284
Listing Provided By: Homeland Realty Group, LLC.
Attribution Contact: - Phone: 770-708-8000
MLS Status: Active
Last Updated On:2024-04-17 06:29:21
Request Info
2195 Highway 441 S Unit U
$2,000
FMLS Listing Number: 7360835
Listing Provided By: Virtual Properties Realty. Biz
Attribution Contact: - Phone: 770-495-5050
MLS Status: Active
Last Updated On:2024-04-17 10:15:31
Request Info101 Langley Drive
$449,900
FMLS Listing Number: 7297926
Listing Provided By: Living Stone Properties, Inc.
Attribution Contact: - Phone: 770-277-9978
MLS Status: Active
Last Updated On:2024-04-21 02:15:39
Request Info298 Randall Drive
$30,000
FMLS Listing Number: 7305085
Listing Provided By: Keller Williams Realty Signature Partners
Attribution Contact: - Phone: 678-631-1700
MLS Status: Active
Last Updated On:2024-04-22 17:08:00
Request Info5860 Bannister Road
$997,040
FMLS Listing Number: 7275147
Listing Provided By: HomeSmart
Attribution Contact: - Phone: 404-876-4901
MLS Status: Active
Last Updated On:2024-04-23 13:14:19
Request Info5860 Bannister Road
$997,040
FMLS Listing Number: 7275174
Listing Provided By: HomeSmart
Attribution Contact: - Phone: 404-876-4901
MLS Status: Active
Last Updated On:2024-04-23 13:14:19
Request Info
00 Tract II, Nebo Road
$351,600
FMLS Listing Number: 6979834
Listing Provided By: Coldwell Banker Realty
Attribution Contact: - Phone: 770-429-0600
MLS Status: Active
Last Updated On:2024-04-29 22:29:44
Request Info00 Jesse Jewell Parkway
$6,000,000
FMLS Listing Number: 6970472
Listing Provided By: The Norton Agency
Attribution Contact: - Phone: 770-532-0022
MLS Status: Active
Last Updated On:2024-05-08 19:43:17
Request Info3969 Winters Chapel Road N
$175,000
FMLS Listing Number: 6943243
Listing Provided By: Sellect Realty of Georgia, LLC.
Attribution Contact: - Phone: 770-509-0265
MLS Status: Active
Last Updated On:2024-05-29 16:53:23
Request Info
1303 COLONY Drive
$8,000
FMLS Listing Number: 7387668
Listing Provided By: Virtual Properties Realty.Net, LLC.
Attribution Contact: - Phone: 770-495-5050
MLS Status: Active
Last Updated On:2024-06-04 01:06:24
Request Info
1303 COLONY Drive Unit - C
$3,000
FMLS Listing Number: 7396834
Listing Provided By: Virtual Properties Realty.Net, LLC.
Attribution Contact: - Phone: 770-495-5050
MLS Status: Active
Last Updated On:2024-06-04 03:15:52
Request Info
235 Springdale Road
$2,000,000
FMLS Listing Number: 6793193
Listing Provided By: Nelson Rives Realty, Inc.
Attribution Contact: - Phone: 770-451-2323
MLS Status: Active
Last Updated On:2024-06-08 12:53:28
Request Info
0 Smith James Road
$1,820,000
FMLS Listing Number: 6000878
Listing Provided By: Keller Williams Rlty Consultants
Attribution Contact: - Phone: 678-287-4800
MLS Status: Active
Last Updated On:2024-06-08 12:53:28
Request Info
000 Dallas Hwy
$4,500
FMLS Listing Number: 6016982
Listing Provided By: Manning Properties
Attribution Contact: - Phone: 770-422-0408
MLS Status: Active
Last Updated On:2024-06-12 16:54:47
Request Info
367 Ashley Avenue NE
$4,500
FMLS Listing Number: 7346405
Listing Provided By: Realty Associates of Atlanta, LLC.
Attribution Contact: - Phone: 404-235-8900
MLS Status: Active
Last Updated On:2024-08-14 04:12:12
Request Info
0 Stewart Mill Road
$200,000
FMLS Listing Number: 7403865
Listing Provided By: The Realty Group
Attribution Contact: - Phone: 678-564-2555
MLS Status: Active
Last Updated On:2024-08-15 22:38:35
Request Info
334 Edgewater Trail
$130,000
FMLS Listing Number: 7433864
Listing Provided By: EXP Realty, LLC.
Attribution Contact: - Phone: 888-959-9461
MLS Status: Active
Last Updated On:2024-08-17 14:22:27
Request Info1057 Constitution Road SW
$1,850
FMLS Listing Number: 7177793
Listing Provided By: Atlanta Communities
Attribution Contact: - Phone: 770-240-2001
MLS Status: Active
Last Updated On:2024-08-19 17:24:57
Request Info
8461 Hiram Acworth Highway
$240,000
FMLS Listing Number: 7318740
Listing Provided By: RB Realty
Attribution Contact: - Phone: 678-679-1175
MLS Status: Active
Last Updated On:2024-08-20 16:45:45
Request Info
5420 Planting Field Lane
$150,000
FMLS Listing Number: 7441831
Listing Provided By: Funari Realty, LLC.
Attribution Contact: - Phone: 770-967-9889
MLS Status: Active
Last Updated On:2024-08-21 10:31:37
Request Info
5356 Retreat Drive
$150,000
FMLS Listing Number: 7442244
Listing Provided By: Funari Realty, LLC.
Attribution Contact: - Phone: 770-967-9889
MLS Status: Active
Last Updated On:2024-08-21 10:31:37
Request Info
5427 Planting Field Lane
$150,000
FMLS Listing Number: 7442263
Listing Provided By: Funari Realty, LLC.
Attribution Contact: - Phone: 770-967-9889
MLS Status: Active
Last Updated On:2024-08-21 10:31:37
Request Info481 Glendale Road
$1,050,000
FMLS Listing Number: 6775259
Listing Provided By: Nelson Rives Realty, Inc.
Attribution Contact: - Phone: 770-451-2323
MLS Status: Active
Last Updated On:2024-08-21 15:18:32
Request Info
1515 Red Bud Road NE
$1,200,000
FMLS Listing Number: 7449906
Listing Provided By: Samantha Lusk & Associates Realty, Inc.
Attribution Contact: - Phone: 706-629-3007
MLS Status: Active
Last Updated On:2024-09-06 02:42:44
Request Info
599 Palmer Court SE
$445,000
FMLS Listing Number: 7317631
Listing Provided By: Keller Williams Realty Signature Partners
Attribution Contact: - Phone: 678-631-1700
MLS Status: Active
Last Updated On:2024-09-09 23:27:56
Request Info
12 Scenic Trace Drive
$19,500
FMLS Listing Number: 7459902
Listing Provided By: Elite Group Georgia, LLC.
Attribution Contact: - Phone: 706-784-4147
MLS Status: Active
Last Updated On:2024-09-21 09:13:49
Request Info
278 Adair Drive NE
$40,000
FMLS Listing Number: 7445165
Listing Provided By: Berkshire Hathaway HomeServices Georgia Properties
Attribution Contact: - Phone: 770-720-1400
MLS Status: Active
Last Updated On:2024-09-30 19:13:07
Request Info
31 Valhalla Drive
$36,460
FMLS Listing Number: 7351448
Listing Provided By: Keller Williams Realty Atlanta Partners
Attribution Contact: - Phone: 678-775-2600
MLS Status: Active
Last Updated On:2024-10-22 15:58:37
Request Info
326 Curtis Parkway NE
$349,900
FMLS Listing Number: 7373495
Listing Provided By: Samantha Lusk & Associates Realty, Inc.
Attribution Contact: - Phone: 706-629-3007
MLS Status: Active
Last Updated On:2024-10-25 14:55:57
Request Info0 Fairburn Road SW
$150,000
FMLS Listing Number: 7480997
Listing Provided By: CASSMONT REALTY, LLC
Attribution Contact: - Phone: 770-572-2755
MLS Status: Active
Last Updated On:2024-11-03 01:40:30
Request Info
608 Green Valley Drive
$85,000
FMLS Listing Number: 7329317
Listing Provided By: Benchmark International Realty
Attribution Contact: - Phone: 770-949-3006
MLS Status: Active
Last Updated On:2024-11-06 14:48:40
Request Info
1012 Wild Turkey Bluff
$25,000
FMLS Listing Number: 7485061
Listing Provided By: RE/MAX Around Atlanta Realty
Attribution Contact: - Phone: 404-252-7500
MLS Status: Active
Last Updated On:2024-11-19 11:05:54
Request Info
0 Ga-400 Highway
$200,000
FMLS Listing Number: 7490148
Listing Provided By: Berkshire Hathaway HomeServices Georgia Properties
Attribution Contact: - Phone: 770-844-8484
MLS Status: Active
Last Updated On:2024-11-23 15:16:37
Request Info
53 Raven Court
$49,000
FMLS Listing Number: 6938727
Listing Provided By: Sunny Home Realty
Attribution Contact: - Phone: 678-755-4486
MLS Status: Active
Last Updated On:2024-11-25 14:39:17
Request Info
1628 Pendley Drive
$85,000
FMLS Listing Number: 7487570
Listing Provided By: Maximum One Realty Greater ATL.
Attribution Contact: - Phone: 770-919-8825
MLS Status: Active
Last Updated On:2024-11-25 15:23:43
Request Info
0 Phipps Road
$800,000
FMLS Listing Number: 5908730
Listing Provided By: SparkPoint, LLC
Attribution Contact: - Phone: 770-331-8204
MLS Status: Active
Last Updated On:2024-12-02 03:14:13
Request Info
2633 Brannan Road
$125,000
FMLS Listing Number: 7484619
Listing Provided By: RE/MAX Center
Attribution Contact: - Phone: 770-932-1234
MLS Status: Active
Last Updated On:2024-12-03 19:39:40
Request Info
3081 Cumming Highway
$1,200,000
FMLS Listing Number: 7492817
Listing Provided By: ERA Sunrise Realty
Attribution Contact: - Phone: 770-720-1515
MLS Status: Active
Last Updated On:2024-12-05 13:44:01
Request Info
4460 Walt Stephens Road
$1,600
FMLS Listing Number: 7489557
Listing Provided By: Coldwell Banker Bullard Realty
Attribution Contact: - Phone: 770-914-9250
MLS Status: Active
Last Updated On:2024-12-05 21:50:08
Request Info4336 CENTRAL CHURCH Road
$380,000
FMLS Listing Number: 7315117
Listing Provided By: Coldwell Banker Realty
Attribution Contact: - Phone: 770-623-1900
MLS Status: Active
Last Updated On:2024-12-17 12:47:34
Request Info3 Milner Street
$350,000
FMLS Listing Number: 7497436
Listing Provided By: Georgia Life Realty
Attribution Contact: - Phone: 770-456-2600
MLS Status: Active
Last Updated On:2024-12-19 06:40:40
Request Info
1310 Bells Ferry Road
$175,000
FMLS Listing Number: 7499379
Listing Provided By: EXP Realty, LLC.
Attribution Contact: - Phone: 888-959-9461
MLS Status: Active
Last Updated On:2024-12-20 04:14:59
Request Info
37 Blalock Road
$92,680
FMLS Listing Number: 7498769
Listing Provided By: RE/MAX Town And Country
Attribution Contact: - Phone: 706-515-7653
MLS Status: Active
Last Updated On:2024-12-20 17:05:12
Request Info190 Sixes Creek Trail
$350,000
FMLS Listing Number: 7197454
Listing Provided By: Smart Results Real Estate, Inc.
Attribution Contact: - Phone: 770-572-0724
MLS Status: Active
Last Updated On:2024-12-24 14:15:11
Request Info0 Sixes Creek Trail
$4,200,000
FMLS Listing Number: 7197452
Listing Provided By: Smart Results Real Estate, Inc.
Attribution Contact: - Phone: 770-572-0724
MLS Status: Active
Last Updated On:2024-12-24 14:15:22
Request Info187 Sixes Creek Trail
$700,000
FMLS Listing Number: 7202393
Listing Provided By: Smart Results Real Estate, Inc.
Attribution Contact: - Phone: 770-572-0724
MLS Status: Active
Last Updated On:2024-12-24 14:15:22
Request Info
6580 Highway 85
$1,200,000
FMLS Listing Number: 7331709
Listing Provided By: Southern Real Estate Properties
Attribution Contact: - Phone: 770-755-6080
MLS Status: Active
Last Updated On:2024-12-26 14:34:57
Request Info
6825 Roosevelt Highway
$1,300,000
FMLS Listing Number: 7392163
Listing Provided By: Southern Real Estate Properties
Attribution Contact: - Phone: 770-755-6080
MLS Status: Active
Last Updated On:2024-12-26 19:54:58
Request Info2026 Jessica Way
$453,530
FMLS Listing Number: 7308013
Listing Provided By: Trend Atlanta Realty, Inc.
Attribution Contact: - Phone: 770-777-1321
MLS Status: Active
Last Updated On:2024-12-27 15:15:02
Request Info
125 Summer Road
$29,900
FMLS Listing Number: 7328428
Listing Provided By: Keller Williams Lanier Partners
Attribution Contact: - Phone: 770-503-7070
MLS Status: Active
Last Updated On:2024-12-27 23:54:57
Request Info7207 SPOUT SPRINGS Road
$699,000
FMLS Listing Number: 7309246
Listing Provided By: Atlanta Communities
Attribution Contact: - Phone: 404-844-4198
MLS Status: Active
Last Updated On:2024-12-30 13:55:07
Request Info5313 Founders Way
$200,000
FMLS Listing Number: 7243574
Listing Provided By: Funari Realty, LLC.
Attribution Contact: - Phone: 770-967-9889
MLS Status: Active
Last Updated On:2024-12-30 21:05:02
Request Info5314 Founders Way
$200,000
FMLS Listing Number: 7241801
Listing Provided By: Funari Realty, LLC.
Attribution Contact: - Phone: 770-967-9889
MLS Status: Active
Last Updated On:2024-12-30 21:05:02
Request Info
16520 Hopewell Road
$1,950,000
FMLS Listing Number: 7337923
Listing Provided By: Keller Williams North Atlanta
Attribution Contact: - Phone: 770-663-7291
MLS Status: Active
Last Updated On:2024-12-31 01:41:20
Request Info
16510 Hopewell Road
$1,850,000
FMLS Listing Number: 7337955
Listing Provided By: Keller Williams North Atlanta
Attribution Contact: - Phone: 770-663-7291
MLS Status: Active
Last Updated On:2024-12-31 01:41:20
Request Info348 Woolfolk Street
$15,000
FMLS Listing Number: 7501771
Listing Provided By: Smoke Rise Agents
Attribution Contact: - Phone: 770-573-9715
MLS Status: Active
Last Updated On:2024-12-31 11:05:12
Request Info4015 Dellwood Drive
$25,000
FMLS Listing Number: 7501774
Listing Provided By: Smoke Rise Agents
Attribution Contact: - Phone: 770-573-9715
MLS Status: Active
Last Updated On:2024-12-31 11:05:12
Request Info
115 Village Walk
$165,000
FMLS Listing Number: 6847238
Listing Provided By: Flagstone Realty Group, LLC
Attribution Contact: - Phone: 678-873-3987
MLS Status: Active
Last Updated On:2024-12-31 14:09:58
Request Info
1987 Buchanan Highway
$350,000
FMLS Listing Number: 7322805
Listing Provided By: Realty One Group Edge
Attribution Contact: - Phone: 678-909-7709
MLS Status: Active
Last Updated On:2024-12-31 22:31:23
Request Info
253 N Laceola Road
$100,000
FMLS Listing Number: 7502545
Listing Provided By: Chris McCall Realty, LLC
Attribution Contact: - Phone: 770-297-6800
MLS Status: Active
Last Updated On:2025-01-02 11:41:09
Request Info
3262 Carriage Way
$645,000
FMLS Listing Number: 7499994
Listing Provided By: Matchpoint Real Estate Services
Attribution Contact: - Phone: 404-309-2278
MLS Status: Active
Last Updated On:2025-01-06 21:54:52
Request Info1040 Lupo Loop
$500,000
FMLS Listing Number: 7161204
Listing Provided By: Serenbe Real Estate, LLC.
Attribution Contact: - Phone: 770-463-9997
MLS Status: Active
Last Updated On:2025-01-06 22:08:23
Request Info
4964 Redan Road
$2,250,000
FMLS Listing Number: 7505025
Listing Provided By: EXP Realty, LLC.
Attribution Contact: - Phone: 888-959-9461
MLS Status: Active
Last Updated On:2025-01-07 11:51:34
Request Info
954 SW Hubbard Street SW
$150,000
FMLS Listing Number: 7505908
Listing Provided By: SoldByJones Realty, Inc.
Attribution Contact: - Phone: 678-741-5348
MLS Status: Active
Last Updated On:2025-01-09 03:43:33
Request Info
965 Cato Street NW
$95,000
FMLS Listing Number: 7505928
Listing Provided By: Atlanta Fine Homes Sotheby's International
Attribution Contact: - Phone: 770-604-1000
MLS Status: Active
Last Updated On:2025-01-09 03:43:33
Request Info154 Johns Creek Lane
$99,900
FMLS Listing Number: 7164391
Listing Provided By: Virtual Properties Realty.Net, LLC.
Attribution Contact: - Phone: 770-495-5050
MLS Status: Active
Last Updated On:2025-01-11 20:38:15
Request Info
4562A Fawn Path
$700,000
FMLS Listing Number: 6786771
Listing Provided By: Keller Williams Lanier Partners
Attribution Contact: - Phone: 770-503-7070
MLS Status: Active
Last Updated On:2025-01-12 19:58:13
Request Info
363 Seminole Drive NE
$674,900
FMLS Listing Number: 7508379
Listing Provided By: Stewart Brokers
Attribution Contact: - Phone: 770-439-9999
MLS Status: Active
Last Updated On:2025-01-14 16:49:56
Request Info
2361 Hiram Acworth Highway
$675,000
FMLS Listing Number: 7508840
Listing Provided By: Atlanta Communities
Attribution Contact: - Phone: 770-240-2004
MLS Status: Active
Last Updated On:2025-01-15 00:28:33
Request Info
7395 Industrial Highway
$160,000
FMLS Listing Number: 7427979
Listing Provided By: Southern Classic Realtors
Attribution Contact: - Phone: 678-635-8877
MLS Status: Active
Last Updated On:2025-01-15 02:43:02
Request Info
3648 Panthersville Road
$600,000
FMLS Listing Number: 7508324
Listing Provided By: Berkshire Hathaway HomeServices Georgia Properties
Attribution Contact: - Phone: 770-421-8600
MLS Status: Active
Last Updated On:2025-01-15 08:20:55
Request Info
3632 Panthersville Road
$800,000
FMLS Listing Number: 7508286
Listing Provided By: Berkshire Hathaway HomeServices Georgia Properties
Attribution Contact: - Phone: 770-421-8600
MLS Status: Active
Last Updated On:2025-01-15 08:20:55
Request Info249 N Price Road
$8,300
FMLS Listing Number: 7201202
Listing Provided By: Chapman Hall Professionals
Attribution Contact: - Phone: 678-730-0080
MLS Status: Active
Last Updated On:2025-01-16 16:00:49
Request Info
781 Mimosa Street
$100,000
FMLS Listing Number: 7510425
Listing Provided By: Keller Williams Realty Peachtree Rd.
Attribution Contact: - Phone: 404-419-3500
MLS Status: Active
Last Updated On:2025-01-17 11:35:07
Request Info
1 Clear Creek Parkway
$1,400,000
FMLS Listing Number: 6993957
Listing Provided By: Coldwell Banker Realty
Attribution Contact: - Phone: 770-889-3051
MLS Status: Active
Last Updated On:2025-01-17 15:10:05
Request Info
5212 Laurel Bridge Drive SE
$3,200
FMLS Listing Number: 7491319
Listing Provided By: Keller Williams Realty Partners
Attribution Contact: - Phone: 678-494-0644
MLS Status: Active
Last Updated On:2025-01-17 20:37:57
Request Info
00 Flat Shoals Road SE
$170,000
FMLS Listing Number: 7511254
Listing Provided By: Dwayne Walker Realty
Attribution Contact: - Phone: 770-679-9172
MLS Status: Active
Last Updated On:2025-01-19 11:35:10
Request Info
1975 Flat Shoals Road SE
$710,000
FMLS Listing Number: 7511258
Listing Provided By: Dwayne Walker Realty
Attribution Contact: - Phone: 770-679-9172
MLS Status: Active
Last Updated On:2025-01-19 11:35:10
Request Info
0 Luke Edwards
$3,594,710
FMLS Listing Number: 7393448
Listing Provided By: HomeSmart
Attribution Contact: - Phone: 404-876-4901
MLS Status: Active
Last Updated On:2025-01-20 20:23:08
Request Info
5400 Lawrenceville Highway NW Unit A-1
$1,770
FMLS Listing Number: 7511416
Listing Provided By: Chapman Hall Professionals
Attribution Contact: - Phone: 678-730-0080
MLS Status: Active
Last Updated On:2025-01-20 23:10:18
Request Info
870 Mayson Turner Road NW Unit 1110
$155,000
FMLS Listing Number: 7503361
Listing Provided By: Dalton Wade, Inc.
Attribution Contact: - Phone: 888-668-8283
MLS Status: Active
Last Updated On:2025-01-21 23:54:20
Request Info
5766 Buford Highway
$1,999,999
FMLS Listing Number: 7506867
Listing Provided By: Keller Williams Realty Community Partners
Attribution Contact: - Phone: 678-341-7400
MLS Status: Active
Last Updated On:2025-01-22 20:45:24
Request Info
1702 Camden Forrest Trail
$1,750
FMLS Listing Number: 7496980
Listing Provided By: Sanders RE, LLC
Attribution Contact: - Phone: 678-888-3438
MLS Status: Active
Last Updated On:2025-01-23 20:03:22
Request Info
4230 Lawrenceville Road
$1,600,000
FMLS Listing Number: 6665138
Listing Provided By: Virtual Properties Realty.Net, LLC.
Attribution Contact: - Phone: 770-495-5050
MLS Status: Active
Last Updated On:2025-01-23 23:10:59
Request Info
683 Loganville Highway
$735,000
FMLS Listing Number: 6665135
Listing Provided By: Virtual Properties Realty.Net, LLC.
Attribution Contact: - Phone: 770-495-5050
MLS Status: Active
Last Updated On:2025-01-23 23:10:59
Request Info
0 Rome Hwy/Hwy 101
$295,000
FMLS Listing Number: 7513391
Listing Provided By: Garrett land Company
Attribution Contact: - Phone: 678-540-4300
MLS Status: Active
Last Updated On:2025-01-24 11:35:03
Request Info
3460 MT. ZION RD
$295,000
FMLS Listing Number: 7348549
Listing Provided By: Realties USA
Attribution Contact: - Phone: 678-908-3090
MLS Status: Active
Last Updated On:2025-01-24 19:33:43
Request Info
0 Swallows Creek Road
$795,000
FMLS Listing Number: 6993314
Listing Provided By: Atlanta Communities
Attribution Contact: - Phone: 770-240-2005
MLS Status: Active
Last Updated On:2025-01-24 23:14:02
Request Info
4195 SE Stephanie Circle SE
$24,900
FMLS Listing Number: 7333253
Listing Provided By: Norman & Norman Realtors
Attribution Contact: - Phone: 678-292-5003
MLS Status: Active
Last Updated On:2025-01-25 01:49:04
Request Info
39 Hannon Way Unit 2
$1,250
FMLS Listing Number: 7511273
Listing Provided By: Heritage GA. Realty
Attribution Contact: - Phone: 770-622-4723
MLS Status: Active
Last Updated On:2025-01-27 16:45:05
Request Info5544 Nickajack Park Road SE
$250,000
FMLS Listing Number: 7419992
Listing Provided By: Peach Magnolia Realty, LLC
Attribution Contact: - Phone: 470-220-1903
MLS Status: Active
Last Updated On:2025-01-28 09:12:56
Request Info
2285 Jesse Jewell Parkway NE
$1,275,000
FMLS Listing Number: 5368583
Listing Provided By: Keller Williams Lanier Partners
Attribution Contact: - Phone: 770-503-7070
MLS Status: Active
Last Updated On:2025-01-28 17:18:22
Request Info
7504 Rivertown Road
$135,000
FMLS Listing Number: 7437764
Listing Provided By: M. Lux Realty, LLC
Attribution Contact: - Phone: 678-994-2366
MLS Status: Active
Last Updated On:2025-01-28 19:39:03
Request Info
7506 Rivertown Road
$150,000
FMLS Listing Number: 7437751
Listing Provided By: M. Lux Realty, LLC
Attribution Contact: - Phone: 678-994-2366
MLS Status: Active
Last Updated On:2025-01-28 19:39:03
Request Info
7580 Rivertown Road
$220,000
FMLS Listing Number: 7416256
Listing Provided By: M. Lux Realty, LLC
Attribution Contact: - Phone: 678-994-2366
MLS Status: Active
Last Updated On:2025-01-28 19:42:14
Request Info1069 Lupo Loop
$450,000
FMLS Listing Number: 7158918
Listing Provided By: Serenbe Real Estate, LLC.
Attribution Contact: - Phone: 770-463-9997
MLS Status: Active
Last Updated On:2025-01-28 21:18:32
Request Info
290 Tabb Way
$375,000
FMLS Listing Number: 6880103
Listing Provided By: Serenbe Real Estate, LLC.
Attribution Contact: - Phone: 770-463-9997
MLS Status: Active
Last Updated On:2025-01-28 21:37:16
Request InfoTechnical Entity Provided by: (4KFunding for Turner Home Realty, will@homegeorgia.com, +1404.383.4663)
Common Types of Properties
Single-Family Homes
Single-Family Homes
Single-family homes are one of the most popular property types in the suburbs of Atlanta, GA. These homes are standalone structures that offer privacy, space, and a sense of ownership that is highly valued by many families. Single-family homes typically come with their own yard, which is ideal for gardening, outdoor activities, and hosting gatherings. These properties range from modest starter homes to expansive estates, catering to a wide variety of budgets and preferences.
In the suburbs of Atlanta, single-family homes are often found in well-established neighborhoods with tree-lined streets and a strong sense of community. Many of these neighborhoods are located near excellent schools, parks, and local amenities, making them particularly attractive to families. Additionally, single-family homes in the Atlanta suburbs often feature architectural diversity, from classic Southern-style homes to modern designs, ensuring there is something for everyone.

Townhouses

Townhouses
Townhouses are a great option for those looking for a balance between the space of a single-family home and the convenience of a condominium. These properties are typically multi-story homes that share one or more walls with adjacent units but have their own private entrances and often include small yards or patios. Townhouses offer a lower-maintenance lifestyle compared to single-family homes, as exterior upkeep and landscaping are often managed by a homeowners’ association (HOA).
In the Atlanta suburbs, townhouses are commonly found in planned communities that offer additional amenities such as swimming pools, fitness centers, and clubhouses. These communities foster a sense of neighborhood camaraderie and provide a range of social and recreational activities. Townhouses are particularly appealing to young professionals, small families, and retirees who desire a comfortable living space without the extensive maintenance responsibilities of a single-family home.
Condominiums
Condominiums
Condominiums, or condos, provide a lifestyle of convenience and ease, making them an attractive option for many homebuyers in the Atlanta suburbs. Condos are individual units within a larger building or complex, where residents share common areas such as lobbies, gyms, and swimming pools. This type of property is ideal for those who prioritize location, amenities, and a low-maintenance lifestyle.
Condos in the Atlanta suburbs often feature modern designs and are located near shopping centers, dining options, and public transportation, providing residents with easy access to everything they need. Additionally, many condo complexes offer security features such as gated entrances and on-site management, enhancing the sense of safety and community. Condos are a popular choice for singles, young couples, and empty nesters looking for a convenient and vibrant living environment.

Luxury Homes

Luxury Homes
Luxury homes represent the pinnacle of real estate, offering unparalleled comfort, design, and amenities. These properties are typically characterized by their expansive floor plans, high-end finishes, and prime locations. In the Atlanta suburbs, luxury homes can be found in exclusive gated communities, on large private lots, or in areas with stunning natural views.
Luxury homes often feature custom architecture, gourmet kitchens, spa-like bathrooms, and extensive outdoor living spaces, including pools, gardens, and entertainment areas. These homes are designed to provide a lavish lifestyle and cater to the needs of discerning buyers who seek the best in quality and exclusivity. The Atlanta suburbs offer a range of luxury properties, from traditional Southern estates to contemporary masterpieces, ensuring that every buyer can find their dream home.
Golf Course Homes
Golf Course Homes
Golf course homes are a unique and desirable property type for those who enjoy the sport and the lifestyle it offers. These homes are located within or adjacent to golf course communities, providing residents with easy access to world-class golfing facilities. In addition to the convenience of having a golf course at their doorstep, residents often enjoy stunning views of the greens and meticulously maintained landscapes.
Golf course communities in the Atlanta suburbs typically offer a range of additional amenities, including clubhouses, tennis courts, swimming pools, and dining options. These communities foster a social and active lifestyle, with many hosting events and activities for residents. Golf course homes vary in style and size, from cozy cottages to grand estates, catering to a diverse range of buyers who appreciate the blend of luxury and leisure.

Buying a Luxury Home
Buying a luxury home is an exciting and significant investment that requires careful planning and consideration. The process of purchasing a high-end property involves several unique steps and considerations that differ from buying a standard home. Here are the key steps to successfully buying a luxury home in the Atlanta suburbs:
Define Your Needs and Preferences
Define Your Needs and Preferences
The first step in buying a luxury home is to clearly define your needs and preferences. Consider the features and amenities that are most important to you, such as the number of bedrooms and bathrooms, architectural style, location, and special features like a pool, home theater, or wine cellar. Understanding your priorities will help narrow down your search and ensure that you find a home that meets your lifestyle and expectations.

Secure Financing

Secure Financing
Luxury homes often come with higher price tags, so securing financing is a crucial step in the buying process. It’s important to get pre-approved for a mortgage to understand your budget and demonstrate your financial capability to sellers. Working with a lender experienced in luxury home financing can provide you with tailored loan options and streamline the approval process. Having a pre-approval letter in hand can also strengthen your negotiating position.
Work with a Specialist
Work with a Specialist
Partnering with a real estate agent who specializes in luxury properties is essential when buying a high-end home. An experienced agent like William Turner has in-depth knowledge of the luxury market, access to exclusive listings, and the expertise to negotiate favorable terms. William can guide you through the entire process, from identifying suitable properties to closing the deal, ensuring a smooth and successful transaction.

Conduct Thorough Inspections

Conduct Thorough Inspections
Luxury homes often come with unique features and high-end finishes that require careful inspection. It’s important to hire qualified inspectors who can thoroughly assess the property’s condition, including its structural integrity, electrical systems, plumbing, and any specialized amenities. Addressing any potential issues before finalizing the purchase can save you from costly repairs and ensure that your investment is sound.
Negotiate and Close the Deal
Negotiate and Close the Deal
Once you’ve found your dream luxury home, your real estate agent will help you craft a competitive offer and negotiate with the seller. This process may involve several rounds of negotiations to reach mutually agreeable terms. After the offer is accepted, the closing process begins, which includes finalizing the mortgage, completing inspections, and signing the necessary paperwork. Your agent will guide you through each step, ensuring that all legal and financial aspects are handled smoothly.
If you’re ready to explore the luxury real estate market or any other property types in the Atlanta suburbs, contact William Turner today at 678-570-2750. With his expertise and dedication, William can help you find the perfect home or the right buyer, making your real estate journey a success.

Work With Will
William Turner is committed to assisting you in finding your dream home and meeting any selling needs you may have. Reach out to him today to begin your journey in search of the perfect home!
Contact WillInformation Deemed Reliable But Not Guaranteed If you believe any FMLS listing contains material that infringes your copyrighted work please click here to review our DMCA policy and learn how to submit a takedown request.© FMLS
