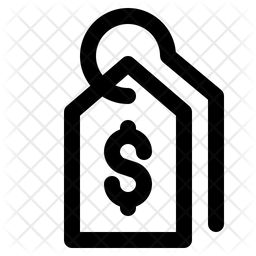$750,000
-
4 Bed
-
4 Bath
-
3626 Sq.Ft
Wonderful family home, situated on just over 1/2 an acre. Main floor living features new wood laminate flooring and neutral paint. Beautiful white kitchen cabinets, stone counters, double oven and five burner electric stove. Upper level features 3 large bedrooms, new carpet and newly remodeled en suites. Upper floor has skylights and plenty of sun. The master bedroom features a gas fireplace, vaulted ceiling and his and hers closets with a sitting area. Basement features a family room with a gas fireplace surrounded by built-ins, separate office/game room with built-in wet bar, a full bathroom and large bedroom, perfect for guests. Lower level could easily be converted to an in-law suite, and has a separate entrance. Oversized two car garage with a storage room in the back and concrete floor, crawl space perfect for extra storage. The Backyard is large and level with new sod ready for your new playground, pool or just to run around and enjoy with the family. Located in the thriving area of Sandy Springs in a top rated school district. Close and easy access to Highway 400 (Exit 5).

4 Bedroom

4 Bathroom

3626 Sq.Ft

City - Sandy Springs

GAMLS2 Price - Null

23,392 Lot Size sq.ft
Exit 5 off 400 Abernathy, Go West on Abernathy, Right on Glenridge Drive, Right on Spalding Dr, Right onto Sudbury Road.
Attached, Garage Door Opener, Garage, Kitchen Level
2
2022-01-20
0.537
1975
0
Null
Composition
Resale
Public
Family Room, Master Bedroom
Brick















































4 Bed

4 Bath

3626 Sq.Ft