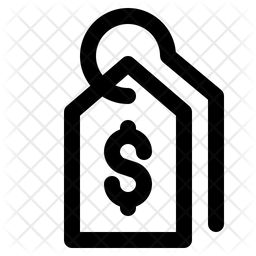$414,565
-
4 Bed
-
4 Bath
-
2580 Sq.Ft
Carlisle, an exquisite two-story interior unit townhome on a finished basement; amenities includes 4 bedrooms, 3.5 bathrooms and two-car garage. This new open concept townhome has a beautiful foyer entrance, stunning hardwood floors flowing throughout the first floor. The open and spacious chef-inspired kitchen includes granite kitchen countertops, stylish 42" cabinets, stainless steel appliances, kitchen backsplash, walk-in pantry and a large kitchen island. The open dining room has views and access to the kitchen and large family room with cozy fireplace. Upstairs the loft/game room is a great flex space that can be used in multiple ways to fit your lifestyle and needs. The oversized owner's suite with tray ceiling includes a walk-in closet, double vanity, water closet, separate tile shower and soaking tub. The spacious finished basement includes the oversized 4th bedroom with full bathroom and a rec room! Hurry, do not miss this opportunity to call this lovely basement townhome your home sweet home! This won't last long! Move-in Ready December/January. Photos not of actual property, stock photos of a slab (non-basement) Carlisle Plan.

4 Bedroom

4 Bathroom

2580 Sq.Ft

City - Powder Springs

GAMLS2 Price - Null

0 Lot Size sq.ft
GPS: 3702 Gardenwick Road, Powder Springs GA 30127. Traveling I-20W to exit 44 (Thornton Rd, SR-6 Austell) Turn right off the exit, continue 8mi. Turn Right onto Sweetwater Ave, then left into Sweetwater Landing Townhomes.
Attached, Garage, Kitchen Level
1
2021-11-16
0
2021
135
Null
Composition
Under Construction
Public
Family Room, Factory Built
Other, Stone


































4 Bed

4 Bath

2580 Sq.Ft